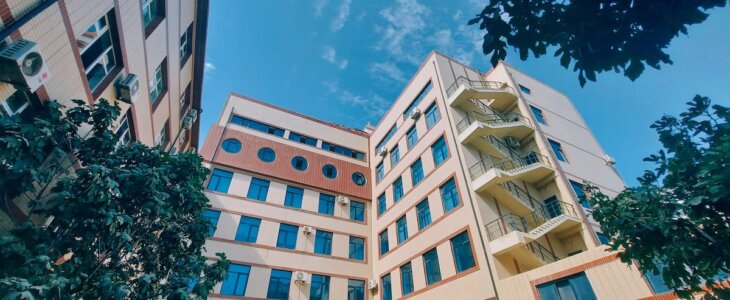Mixed-use properties are becoming increasingly popular as they offer a blend of residential, commercial, and sometimes industrial spaces in a single development. However, designing and developing mixed-use properties come with unique challenges and considerations that developers must navigate. In this article, we’ll delve into these considerations, including zoning regulations, and explore what developers should look for when selecting an architect for such projects.
Understanding Mixed-Use Properties
Mixed-use properties combine different types of spaces, such as retail shops, offices, residential units, and recreational areas, within a single development. This blending of functions creates vibrant communities where residents can live, work, and socialize in one location.
Navigating Zoning Regulations
One of the primary challenges of mixed-use developments is navigating complex zoning regulations. Developers must ensure that their plans comply with local zoning laws, which may dictate the allowable uses, building heights, parking requirements, and other aspects of the project. Working with an architect who is well-versed in zoning regulations is essential to avoid costly delays and ensure project feasibility.
Optimizing Space Utilization
Efficient use of space is critical in mixed-use properties to maximize functionality and appeal. Architects play a crucial role in designing layouts that seamlessly integrate different functions while optimizing space utilization. This includes thoughtful planning of common areas, circulation paths, and shared amenities to enhance the overall user experience.
Balancing Aesthetics and Functionality
Mixed-use developments often aim for a harmonious blend of aesthetics and functionality. Architects should have a keen eye for design aesthetics while ensuring that the spaces are practical and meet the needs of various users. This balance is essential to create inviting and functional environments that attract tenants and visitors alike.
Sustainability and Green Design
Incorporating sustainable and green design principles is increasingly important in mixed-use developments. Developers should look for architects who prioritize energy efficiency, use of eco-friendly materials, and sustainable building practices. Green design not only reduces environmental impact but also enhances the long-term value and appeal of the property.
Experience and Expertise
When selecting an architect for a mixed-use project, developers should prioritize experience and expertise in similar developments. An architect with a proven track record in designing successful mixed-use properties understands the unique challenges and opportunities these projects present. They bring valuable insights, innovative solutions, and industry connections that can contribute to the project’s success.
Collaborative Approach
Effective collaboration between developers, architects, engineers, and other stakeholders is key to the success of mixed-use developments. Developers should seek architects who embrace a collaborative approach, communicate effectively, and foster teamwork throughout the design and construction process. This collaborative synergy leads to better outcomes, streamlined workflows, and a more cohesive final product.
Mixed-use properties offer a dynamic and integrated approach to urban development, but they require careful planning, expertise, and collaboration to succeed. Developers should prioritize understanding zoning regulations, optimizing space utilization, balancing aesthetics and functionality, embracing sustainability, selecting experienced architects, and fostering collaborative partnerships. By navigating these considerations thoughtfully, developers can unlock the full potential of mixed-use properties and create vibrant, thriving communities for years to come.
